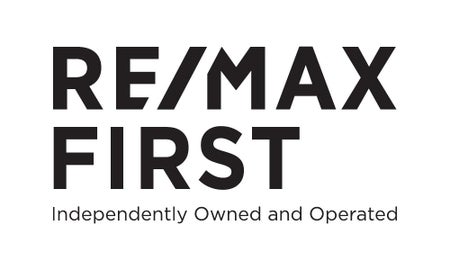Modern masterpiece perched on the ridge in Elbow Park with downtown views! This custom built home was designed by award winning architectural firm Davignon Martin on a stunning, over 10,000 sf private lot! The unassuming exterior belies a spectacular modern interior that effortlessly merges the indoor to outdoor living spaces. The main floor is expansive with an abundance of natural light from the floor to ceiling windows perfectly positioned throughout. The U-shaped design allows for separate "wings" and creates a sheltered outdoor living space. The upper floor divides the kids bedrooms, each with full en-suite baths, from the master suite providing ultimate privacy via a library/study loft. The lower level is equally impressive boasting a huge rec room with exercise area, a secret wine room, 4th bedroom and bath, large storage area and a theatre room for movie lovers, all in beautiful polished concrete! Some highlights of this home include: front den with 2 way fireplace, multiple front closets, walk through pantry, amazing chef's grade kitchen, heavy grade sliding doors separating the kitchen from the 2 storey dining area, gorgeous hardwood flooring, aluminum baseboards, Foscarini lighting, Control 4 home automation, glass and metal railing, super luxurious 7pce spa-like en-suite bath with fireplace, skylights, bidet, downtown views from master, efficient expertly assembled mechanical room, door to secret wine room, oversized double garage (could fit a smaller 3rd vehicle) with skylights, irrigation system, conduit for future solar panels, huge rear deck, and, an unbelievably beautiful rear yard oasis, all in the heart of the city! See virtual tour link.
| Address |
1010 32 Avenue |
| List Price |
$3,189,000 |
| Property Type |
Residential |
| Type of Dwelling |
Detached |
| Style of Home |
2 Storey |
| Area |
Calgary CC |
| Sub-Area |
Elbow Park |
| Bedrooms |
4 |
| Bathrooms |
5 |
| Floor Area |
3,642 Sq. Ft. |
| Lot Size |
10093 Sq. Ft. |
| Year Built |
2013 |
| MLS® Number |
A2108501 |
| Listing Brokerage |
RE/MAX House of Real Estate
|
| Basement Area |
Finished, Full |
| Postal Code |
T2T 1V3 |
| Zoning |
RC1 |
| Site Influences |
Backs on to Park/Green Space, City Lot, Landscaped, Schools Nearby, Shopping Nearby, Park, Playground, Rectangular Lot, Secluded, Treed, Underground Sprinklers, Views |
