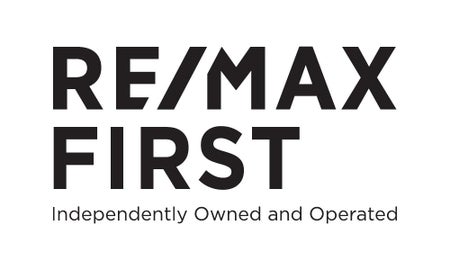Welcome to Parkland – one of Calgary’s most sought-after communities! This lovingly cared-for home is perfectly located on a quiet street, directly across from a green space and just steps to Fish Creek Park. From the moment you arrive, you’ll notice the pride of ownership and the warm, welcoming atmosphere.
The main floor offers a spacious and sun-filled living and dining area, a well-appointed kitchen, and a cozy family room that opens onto a beautiful back deck – perfect for morning coffee or evening entertaining. The large, private backyard offers plenty of space for kids to play and for outdoor enjoyment. A versatile main floor office (or 4th bedroom), convenient laundry room, and a 2-piece bath complete this level.
Upstairs, you’ll find three generously sized bedrooms, all with excellent closet space. The primary suite includes a full ensuite, while a bright main bathroom serves the additional bedrooms.
The basement offers tons of storage and is brimming with potential – with space for a 5th bedroom, home gym, or media room.
Additional features include an oversized double garage and extra parking pad. This home is a short walk to both public and Catholic elementary schools and the Parkland community hall
Enjoy exclusive access to Park96, a private community park with a splash pad, disc golf, tennis courts, skating rinks, and more – just for Parkland residents and their guests! Plus, with Fish Creek Park at your doorstep, you’ll love the walking paths, bike trails, and easy access to local favourites like Annie’s Cafe and Bow Valley Ranche Restaurant.
Address
344 Parkland Way SE
List Price
$764,900
Property Type
Residential
Type of Dwelling
Detached
Style of Home
2 Storey Split
Transaction Type
Sale
Area
Calgary S
Sub-Area
Parkland
Bedrooms
4
Bathrooms
3
Floor Area
1,776 Sq. Ft.
Lot Size
6189 Sq. Ft.
Year Built
1975
MLS® Number
A2258580
Listing Brokerage
RE/MAX First
Basement Area
Full, Partially Finished
Postal Code
T2J 4L2
Zoning
R-CG
Site Influences
Cul-De-Sac, None
