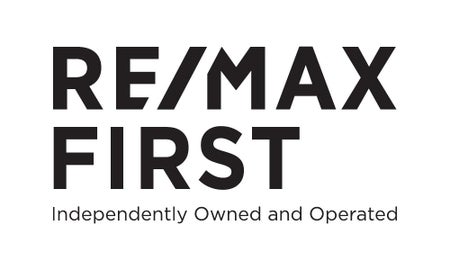Beautifully Maintained, Air Conditioned, 4-Bedroom Home with Fully Finished Basement & Over 3,260 Sq. Ft. of Living Space!
This stunning property showcases true pride of ownership throughout and offers the perfect blend of space, style, and comfort. From the moment you step inside, you’ll be impressed by the soaring open-to-above foyer, elegant LVP flooring, and the abundance of natural light that fills the home.
The main floor features a spacious living room with a cozy gas fireplace and views of the backyard—ideal for relaxing or entertaining. The gorgeous kitchen boasts gleaming granite countertops, upgraded stainless steel appliances, a raised eating bar, and a convenient walkthrough pantry. Enjoy family dinners in the formal dining area or step out the patio doors to your large west-facing deck—perfect for BBQs or unwinding under the gazebo. A laundry/mudroom and half bath complete this level.
Upstairs, you’ll find a massive bonus room with vaulted ceilings and stylish LVP flooring—great for family movie nights or a play area. The primary suite is a true retreat with stunning mountain views, a walk-in closet, and a luxurious renovated ensuite featuring heated tile floors, a tiled walk-in shower, dual-sink quartz vanity, and built-in storage. Two additional generous bedrooms and a 4-piece family bath complete the upper floor.
The fully finished basement adds even more living space, featuring a wet bar with modern cabinetry and stainless steel fridge, a family room with a fireplace and custom built-ins, plus an office/den/craft room. The spacious fourth bedroom includes a walk-in closet and access to a 3-piece bath with an oversized tiled shower.
Additional highlights include a heated 24’ x 22’ double attached garage, tasteful landscaping, and a stair lift (easily removable if not desired).
This home truly has it all—beautifully finished, meticulously cared for, and ready for its next owners to move in and enjoy. Don’t miss the opportunity to make this exceptional home yours! View 3D/Multi Media/Virtual Tour!
Address
201 Westmount Bay
List Price
$739,900
Property Type
Residential
Type of Dwelling
Detached
Style of Home
2 Storey
Transaction Type
Sale
Area
Okotoks
Sub-Area
Westridge
Bedrooms
4
Bathrooms
4
Floor Area
2,301 Sq. Ft.
Lot Size
4767 Sq. Ft.
Year Built
2008
MLS® Number
A2267401
Listing Brokerage
RE/MAX First
Basement Area
Full
Postal Code
T1S 0B5
Zoning
TN
Site Influences
Fruit Trees/Shrub(s), Front Yard, No Neighbours Behind, Back Yard, Cul-De-Sac, Low Maintenance Landscape, Playground, Sidewalks, Street Lights, Park, Backs on to Park/Green Space, Schools Nearby, Shopping Nearby, Walking/Bike Paths
