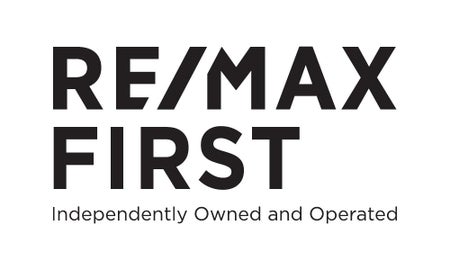This gorgeous Tuscany home offers estate living at an incomparable level of natural abundance, privacy, and luxury living. Open concept kitchen, dining, living room and outdoor spaces for relaxation and entertainment. High end features; hardwood throughout main floor, huge windows w/ DT views and top notch finishing’s. Upstairs you will find 3 generous sized rooms; the master a true delight with large spa like ensuite & large walk in closet. The spacious floor plan highlights the best that life has to offer. Featuring dramatic views opening to your patio, with outdoor fireplace and no rear neighbours with South Backyard! Enjoy working from home in your large bright office or Bonus room over the garage. This impressive home is one of a kind.
Address
319 Tuscany Estates Rise
List Price
$935,000
Property Type
Residential
Type of Dwelling
Detached
Style of Home
2 Storey
Area
Calgary NW
Sub-Area
Tuscany
Bedrooms
4
Bathrooms
4
Floor Area
3,272 Sq. Ft.
Lot Size
6555 Sq. Ft.
Year Built
2009
MLS® Number
A1024040
Listing Brokerage
RE/MAX FIRST
Basement Area
Finished, Full
Postal Code
T3L 0C6
Zoning
Cal Zone NW
Site Influences
Views, Near Shopping Center, Near Ski Hill, Landscaped, Near Public Transit, Private, Playground, Sidewalks, Street Lights, Park, Backs on to Park/Green Space, Secluded, Near Golf Course, Schools Nearby, Shopping Nearby
